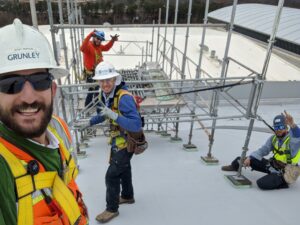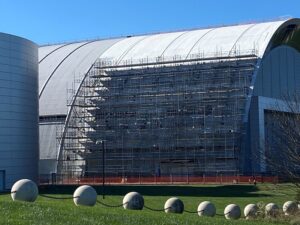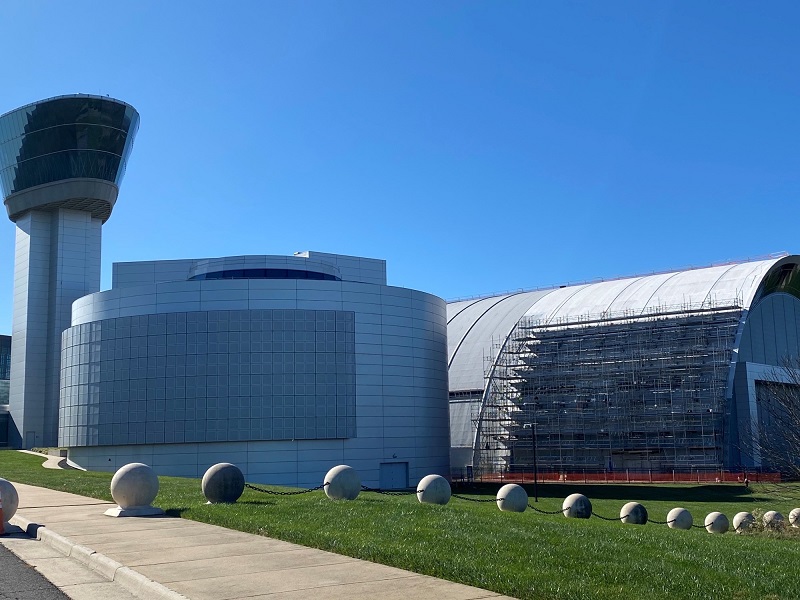
The Steven F. Udvar-Hazy Center in Chantilly, Virginia, houses some of the Smithsonian’s largest aircraft and spacecraft, including a Concorde jet and the Space Shuttle Discovery.
The Center is a popular destination, attracting nearly eight million visitors and aviation enthusiasts every year.
The on-site Boeing Aviation Hangar, which shelters many of the museum’s pieces, is the length of three football fields and reaches a height of 10 stories.
The hangar’s aging roofing membrane needed repair to continue protecting the museum’s valuable aviation artifacts. But before work could begin, the workers required safe access to the roof’s curved exterior.
The general contractor needed a scaffolding system that could match the contour of the barrel-shaped hangar while providing safe access to the museum roof.
Thanks to their long-standing reputation for technical and creative know-how, Scaffolding Solutions was a perfect fit for the job. The contractor reached out to the Metro Washington DC team of Scaffolding Solutions, who provided an engineered solution that included the following benefits:
In addition to the overall cost and short schedule, the client also wanted to ensure that their workers could safely access all parts of the curved roof.
Scaffolding Solutions faced many challenges, including the building’s massive size and its exposed, airfield-like setting. The scaffolding on the museum’s exterior would be subjected to high wind loads because of its open location. Gusting winds could cause lateral force problems upon the curved shape of the scaffolding.
Scaffolding Solutions also had to maintain site security to protect the planes and the public during scaffolding construction and repair work.

The Scaffolding Solutions team approached the highly complex design using the standard components of an OCTO Scaffolding System.
They adapted the OCTO safety locking features in unique and innovative ways to create a system for the museum’s roof.
Scaffolding Solutions fashioned customized lateral supports that met OSHA safety requirements and the International Building Code for scaffold strength and stability. This helped mitigate the high load concerns from the wind.
To help ensure that all project activities were finished on time and on budget, Scaffolding Solutions created a detailed milestone schedule and shared it with key stakeholders before work commenced.
The customer was impressed with Scaffolding Solutions’ innovative design. As required, the system tightly hugged the hangar’s curved roofline while providing safe worker access during the roofing membrane repairs.
After Scaffolding Solutions completed the project, the general contractor awarded them with additional responsibilities assisting inside the facility. The new scope of work included constructing interior overhead protection for museum visitors.
“Providing safe worker access to all surfaces of the curved barrel roof required our extensive technical and creative experience. We used traditional components in a unique and innovative way to design and build a scaffolding system that allowed the Prospect Waterproofing and Grunley Construction teams to safely and efficiently do their work.”
~Steve Ott, Scaffolding Solutions
At Scaffolding Solutions, we dedicate ourselves to professionalism, safety, and integrity on every job.
Our Project Managers stay with a project from proposal to final closeout. That means our customers always have a consistent point of contact—no changing from one team member to another. This allows us to provide our clients with superior responsiveness through all project phases.
Are you looking for professional scaffolding services in the Mid-Atlantic Region or Metro Washington DC area?
Learn More About Our Scaffolding Services


